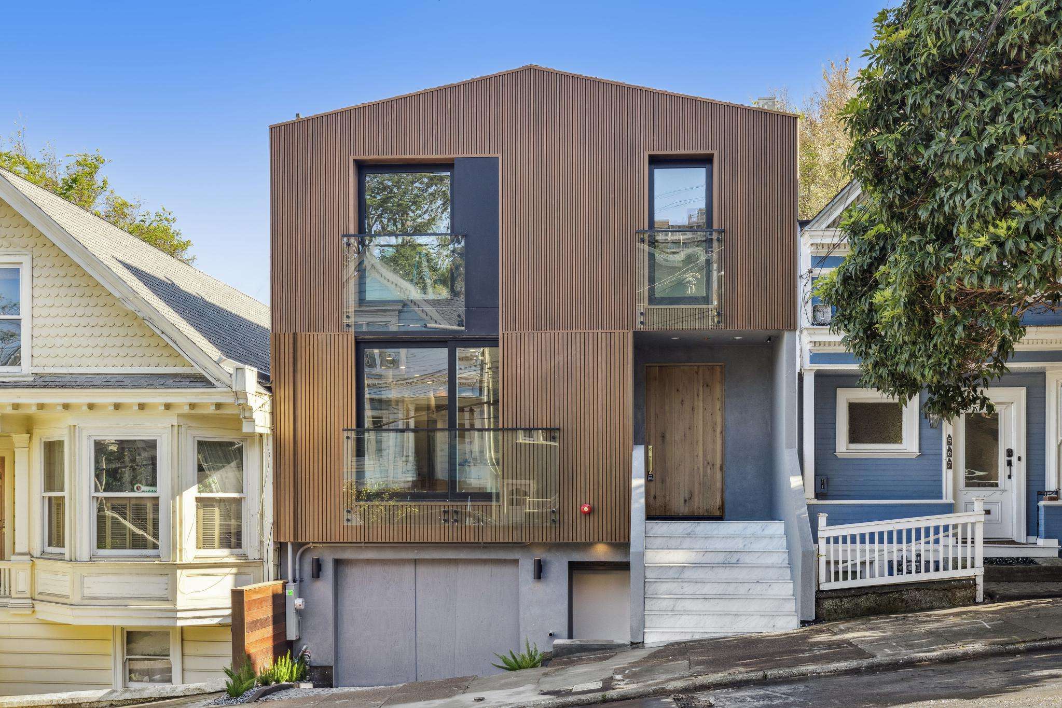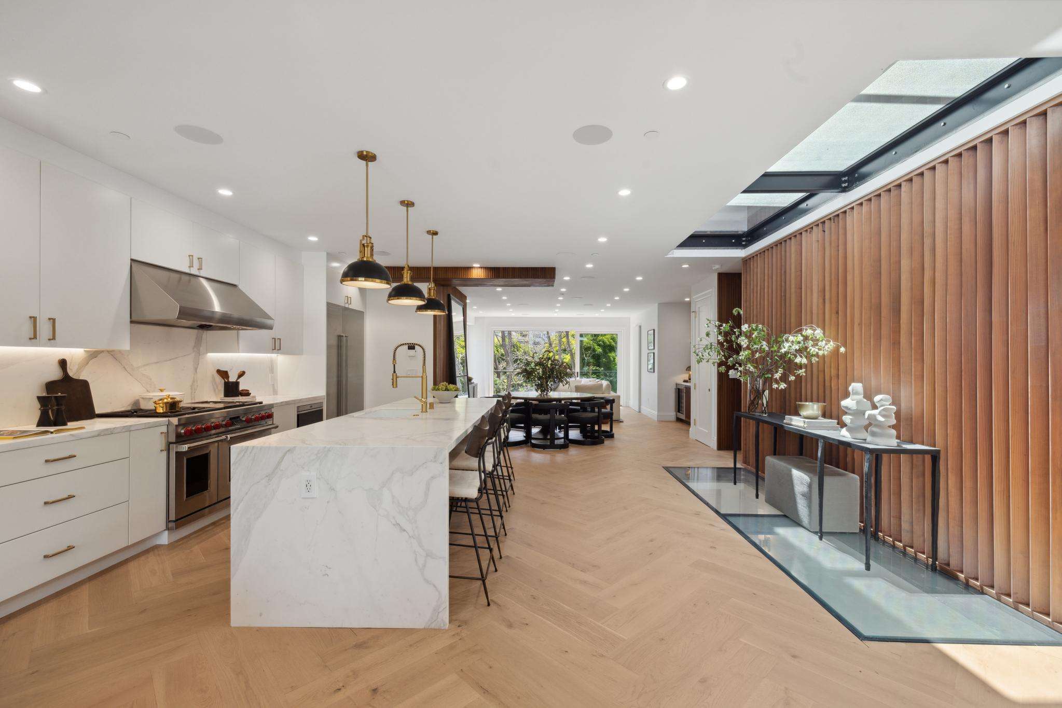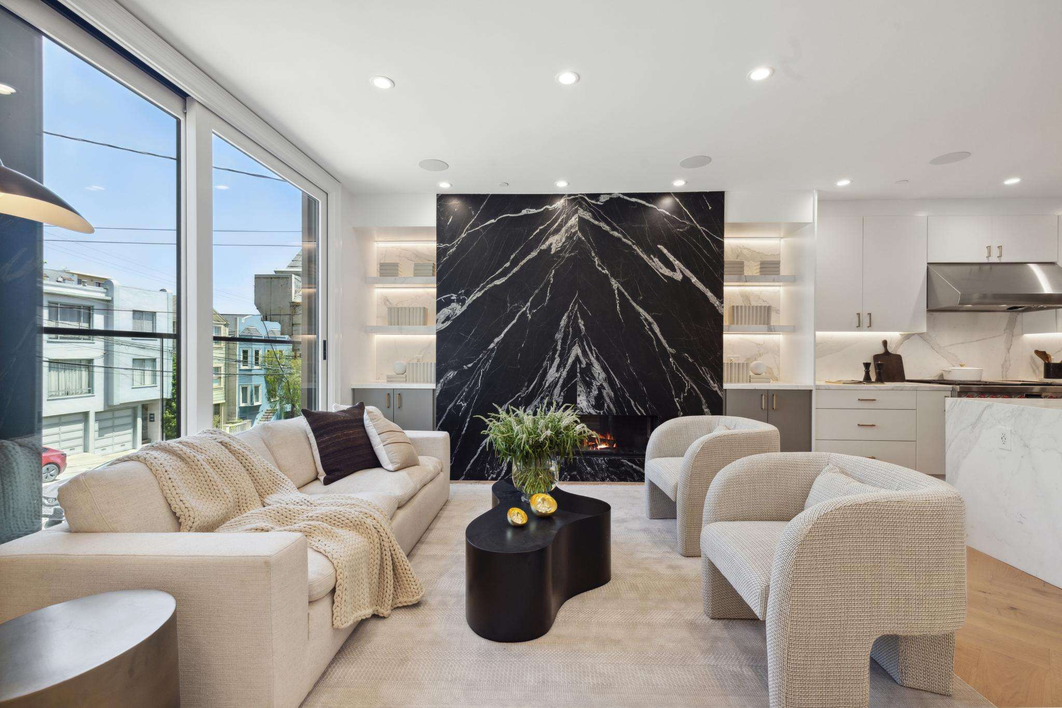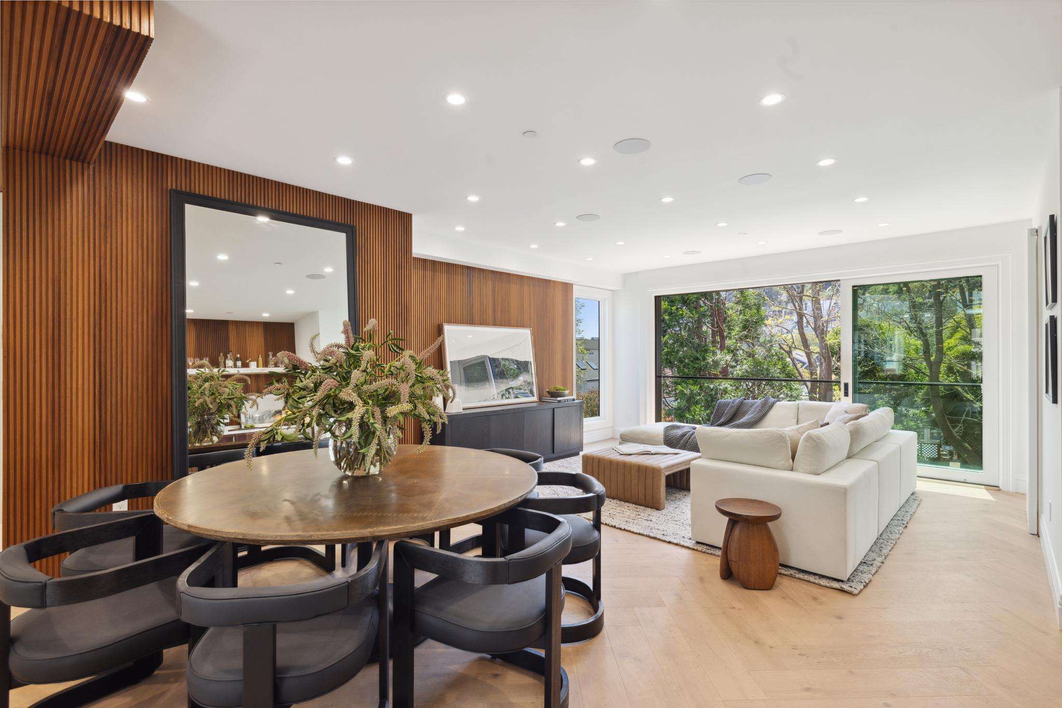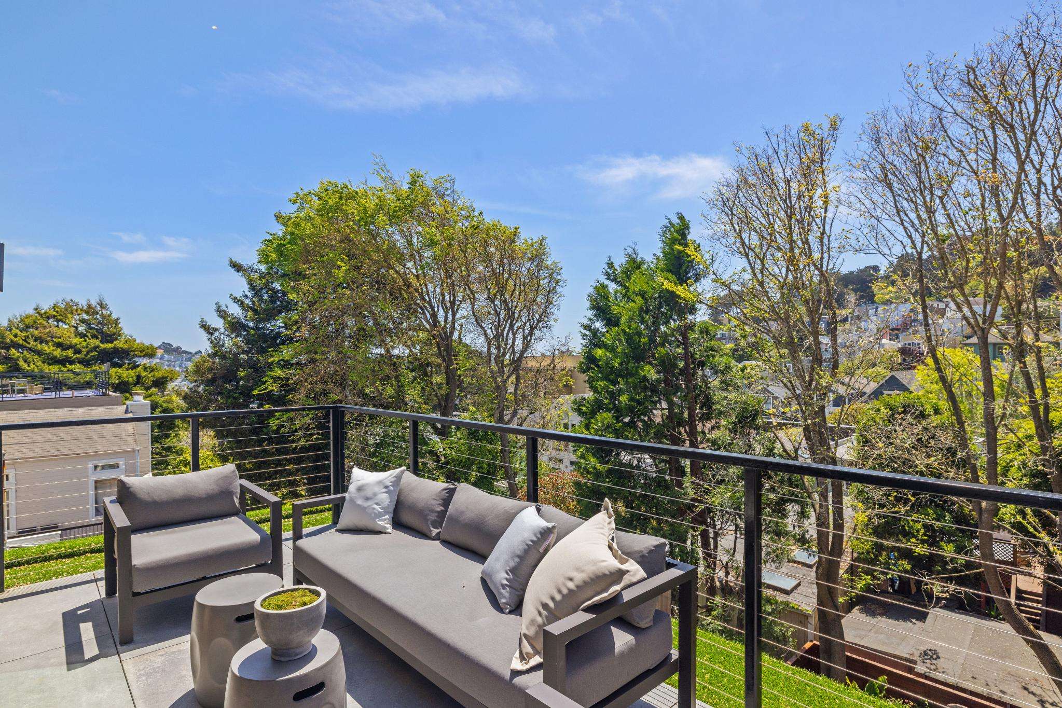
Jessica Branson Presents
Stunning Noe Valley Masterpiece with Resort-Style Indoor/Outdoor Living
$5,495,000
All Property Photos
Floor plan
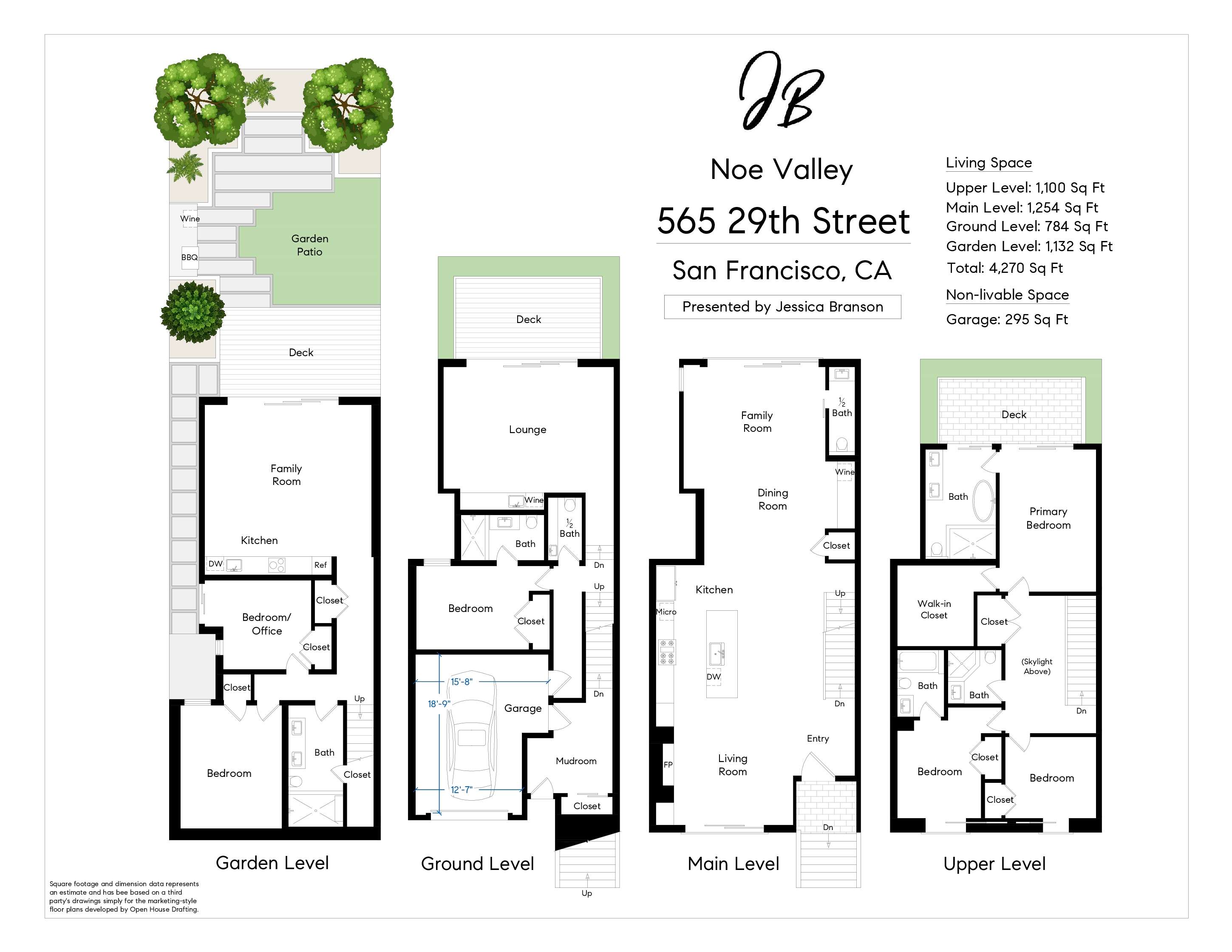
ABOUT THIS HOME
On a lovely, gently sloped, tree-lined block in the warmest pocket of Noe Valley — just two blocks to the J-Church MUNI line and Church Street’s village of cafés, shops, and restaurants — this is the home you’ve been waiting for. Rebuilt from the foundation up, Noe’s newest architectural jewel marries exceptional craftsmanship, bespoke materials, and indoor-outdoor elegance in a home designed for modern living.
Spanning just over 4,200 square feet, this meticulous to-the-studs build offers six bedrooms, five full baths, and two powder rooms across four beautifully designed levels. Generous entertaining and family spaces include adult and family lounges, au pair quarters with kitchenette, multiple decks, and a south-facing backyard with a resort-style outdoor kitchen and lush, grown-in landscaping.
At the heart of the home, the main living level opens dramatically to the outdoors with a sliding glass wall framing Noe hillside greenery and the verdant garden below. Clad in imported Thermo Ayous African wood, this warm and luminous space seamlessly connects the living, dining, and kitchen zones — ideal for everyday living and elevated entertaining. Anchored by a striking 10’ Calacatta marble island with seating for four, the professional kitchen features a SubZero refrigerator, six-burner Wolf range, second built-in Wolf oven, Wolf microwave, and Cove dishwasher. A custom wood buffet topped in Calacatta marble includes a 24" SubZero wine fridge, while a soapstone hearth and massive fireplace ground the adjacent living room. A sleek marble powder room completes the level.
Upstairs, the skylit staircase leads to a rare and sought-after layout: three bedrooms and three full baths on one level. Cross the glass floor to reach the serene primary suite — a retreat-like space with a floor-to-ceiling glass door opening to treetops and Noe’s peaceful hillside. Step onto the Ipe and glass view deck and breathe in the quiet. The en suite bath, awash in Calacatta marble and natural light, features Graff fixtures, a soaking tub, a luxurious standup shower, and a double vanity. Two additional bedrooms and two more marble-clad baths complete this thoughtfully planned floor.
The ground level offers flexibility and style, with a spacious bedroom suite and a chic lounge featuring a wet bar and wine fridge that opens directly to a sun-drenched south-facing deck — a perfect spot for lounging, library, cocktails, or a cozy den. This level also includes a mudroom with direct garage access.
At the garden level, the home opens up to an expansive great room — a vibrant hub for play, gathering, and relaxation. Polished concrete floors, a luxe marble kitchenette, and a glass wall that slides open to the Ipe deck and backyard create the ultimate indoor-outdoor living experience. This level is ideal for family game nights, media viewing, or intergenerational living. A bedroom and full bath suite, an additional powder room, and a sixth bedroom or home office with garden access complete the space.
The backyard is a private oasis, fully enclosed in Brazilian Ipe fencing and designed for year-round enjoyment. A Mont Alpi outdoor grill station with granite counters, a tranquil fountain, and a gas fire pit hookup create a true outdoor retreat. Mature landscaping and thoughtful drainage and irrigation systems make this garden as functional as it is beautiful.
Additional features include white oak herringbone floors throughout, California Closets systems, radiant floor heating on every level, heat pump A/C, Sonos-powered built-in speakers, multi-zone Ecobee thermostats, ethernet wiring to most rooms, and all-new foundation, systems, and electrical. The garage offers internal access via a well-designed mudroom.
This coveted Noe Valley location is a walker’s dream and a commuter’s delight. Just minutes to Billy Goat Hill, the Noe Rec Center, MUNI lines, tech shuttles, and easy freeway access. Neighborhood hotspots like the 30th & Church retail hub and 24th Street’s lively village scene are just a stroll or streetcar ride away.
Homes of this caliber, scale, and setting rarely come to market — don’t miss your chance to make it yours.
Spanning just over 4,200 square feet, this meticulous to-the-studs build offers six bedrooms, five full baths, and two powder rooms across four beautifully designed levels. Generous entertaining and family spaces include adult and family lounges, au pair quarters with kitchenette, multiple decks, and a south-facing backyard with a resort-style outdoor kitchen and lush, grown-in landscaping.
At the heart of the home, the main living level opens dramatically to the outdoors with a sliding glass wall framing Noe hillside greenery and the verdant garden below. Clad in imported Thermo Ayous African wood, this warm and luminous space seamlessly connects the living, dining, and kitchen zones — ideal for everyday living and elevated entertaining. Anchored by a striking 10’ Calacatta marble island with seating for four, the professional kitchen features a SubZero refrigerator, six-burner Wolf range, second built-in Wolf oven, Wolf microwave, and Cove dishwasher. A custom wood buffet topped in Calacatta marble includes a 24" SubZero wine fridge, while a soapstone hearth and massive fireplace ground the adjacent living room. A sleek marble powder room completes the level.
Upstairs, the skylit staircase leads to a rare and sought-after layout: three bedrooms and three full baths on one level. Cross the glass floor to reach the serene primary suite — a retreat-like space with a floor-to-ceiling glass door opening to treetops and Noe’s peaceful hillside. Step onto the Ipe and glass view deck and breathe in the quiet. The en suite bath, awash in Calacatta marble and natural light, features Graff fixtures, a soaking tub, a luxurious standup shower, and a double vanity. Two additional bedrooms and two more marble-clad baths complete this thoughtfully planned floor.
The ground level offers flexibility and style, with a spacious bedroom suite and a chic lounge featuring a wet bar and wine fridge that opens directly to a sun-drenched south-facing deck — a perfect spot for lounging, library, cocktails, or a cozy den. This level also includes a mudroom with direct garage access.
At the garden level, the home opens up to an expansive great room — a vibrant hub for play, gathering, and relaxation. Polished concrete floors, a luxe marble kitchenette, and a glass wall that slides open to the Ipe deck and backyard create the ultimate indoor-outdoor living experience. This level is ideal for family game nights, media viewing, or intergenerational living. A bedroom and full bath suite, an additional powder room, and a sixth bedroom or home office with garden access complete the space.
The backyard is a private oasis, fully enclosed in Brazilian Ipe fencing and designed for year-round enjoyment. A Mont Alpi outdoor grill station with granite counters, a tranquil fountain, and a gas fire pit hookup create a true outdoor retreat. Mature landscaping and thoughtful drainage and irrigation systems make this garden as functional as it is beautiful.
Additional features include white oak herringbone floors throughout, California Closets systems, radiant floor heating on every level, heat pump A/C, Sonos-powered built-in speakers, multi-zone Ecobee thermostats, ethernet wiring to most rooms, and all-new foundation, systems, and electrical. The garage offers internal access via a well-designed mudroom.
This coveted Noe Valley location is a walker’s dream and a commuter’s delight. Just minutes to Billy Goat Hill, the Noe Rec Center, MUNI lines, tech shuttles, and easy freeway access. Neighborhood hotspots like the 30th & Church retail hub and 24th Street’s lively village scene are just a stroll or streetcar ride away.
Homes of this caliber, scale, and setting rarely come to market — don’t miss your chance to make it yours.
Neighborhood
With Karl the Fog blanketing most of San Francisco, Noe Valley is a sunny exception. This is mostly thanks to the neighborhood’s location below Twin Peaks and Glen Ridge; both of these hills help keep Karl at “bay,” which allows Noe Valley residents to enjoy more sunny days than normal. Real estate in Noe Valley ranges from spacious condos to quaint row houses with fully upgraded interiors. Compared to other San Francisco neighborhoods, prospective residents are often amazed at the large floor plans available here.
If you have been searching for a neighborhood that is both centrally-located and commuter-friendly, Noe Valley is a great place to call home. You can take a short walk to Church Street and catch the Muni J train, and be at Google headquarters in 45 minutes or less. Noe Valley is also near several bus lines and major highways, which makes it easy to travel down the street or all the way to Silicon Valley.
Mission Dolores Park sits right on the northern edge of Noe Valley and is a popular place for locals who love the outdoors. Amenities include two off-leash dog areas, a variety of different sports fields/courts, and a playground. Dolores Park is also home to many festivals and live performances, so you never know what may be in store for you when you venture outside!
If you have been searching for a neighborhood that is both centrally-located and commuter-friendly, Noe Valley is a great place to call home. You can take a short walk to Church Street and catch the Muni J train, and be at Google headquarters in 45 minutes or less. Noe Valley is also near several bus lines and major highways, which makes it easy to travel down the street or all the way to Silicon Valley.
Mission Dolores Park sits right on the northern edge of Noe Valley and is a popular place for locals who love the outdoors. Amenities include two off-leash dog areas, a variety of different sports fields/courts, and a playground. Dolores Park is also home to many festivals and live performances, so you never know what may be in store for you when you venture outside!
_thumbnail.jpg?signature=9c773049ffc1bb4164d4b89ed68165ea5ef14c14cec56260de1c14293f0bc3a5)
Jessica Branson
Email Us
Thank you!
Your message has been received. We will reply using one of the contact methods provided in your submission.
Sorry, there was a problem
Your message could not be sent. Please refresh the page and try again in a few minutes, or reach out directly using the agent contact information below.
_thumbnail.jpg?signature=9c773049ffc1bb4164d4b89ed68165ea5ef14c14cec56260de1c14293f0bc3a5)
Jessica Branson
